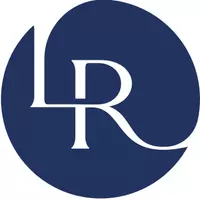
1754 TURTLE ROCK DR Lakeland, FL 33803
3 Beds
2 Baths
1,753 SqFt
Open House
Sun Nov 23, 11:00am - 1:00pm
UPDATED:
Key Details
Property Type Single Family Home
Sub Type Single Family Residence
Listing Status Active
Purchase Type For Sale
Square Footage 1,753 sqft
Price per Sqft $191
Subdivision Turtle Rock
MLS Listing ID TB8449035
Bedrooms 3
Full Baths 2
HOA Fees $405/ann
HOA Y/N Yes
Annual Recurring Fee 405.0
Year Built 2005
Annual Tax Amount $866
Lot Size 8,276 Sqft
Acres 0.19
Property Sub-Type Single Family Residence
Source Stellar MLS
Property Description
Inside, the home feels bright and inviting with high ceilings, fresh neutral paint, and new luxury vinyl plank flooring installed in 2025. The open floor plan includes a comfortable living room with abundant natural light and a cozy wood-burning fireplace. The kitchen offers generous counter space, updated appliances, an eat-in area, and a breakfast bar that connects perfectly to the living space. Sliding doors lead to a private patio where you can relax and enjoy the stream and surrounding nature.
The primary suite provides a peaceful retreat with dual vanities and a shower and tub combination. Two additional bedrooms, a second full bath, an indoor laundry room, and a two-car garage complete the layout. Major updates include a new roof in 2023 and a new HVAC system in 2025 for added confidence.
Located on a quiet interior lot near a cul-de-sac, the home benefits from limited traffic and a calm neighborhood feel. Turtle Rock is known for its mature trees and quiet environment, making it ideal for buyers seeking comfort and convenience.
If you want a move-in-ready home with modern updates, serene views, and a floor plan that lives well, you will want to see this one in person!
Location
State FL
County Polk
Community Turtle Rock
Area 33803 - Lakeland
Zoning X
Interior
Interior Features Ceiling Fans(s), Eat-in Kitchen
Heating Central
Cooling Central Air
Flooring Carpet, Linoleum
Fireplaces Type Living Room, Wood Burning
Furnishings Unfurnished
Fireplace true
Appliance Dishwasher, Dryer, Microwave, Range, Refrigerator, Washer
Laundry Inside, Laundry Room
Exterior
Exterior Feature Lighting, Sidewalk
Parking Features Driveway, Garage Door Opener
Garage Spaces 2.0
Utilities Available Electricity Connected, Water Connected
View Y/N Yes
Water Access Yes
Water Access Desc Canal - Freshwater,Lake,Limited Access
Roof Type Shingle
Attached Garage true
Garage true
Private Pool No
Building
Entry Level One
Foundation Block
Lot Size Range 0 to less than 1/4
Sewer Public Sewer
Water Public
Structure Type Block,Stucco
New Construction false
Others
Pets Allowed Yes
Senior Community No
Ownership Fee Simple
Monthly Total Fees $33
Acceptable Financing Cash, Conventional, FHA, VA Loan
Membership Fee Required Required
Listing Terms Cash, Conventional, FHA, VA Loan
Special Listing Condition None
Virtual Tour https://www.propertypanorama.com/instaview/stellar/TB8449035







