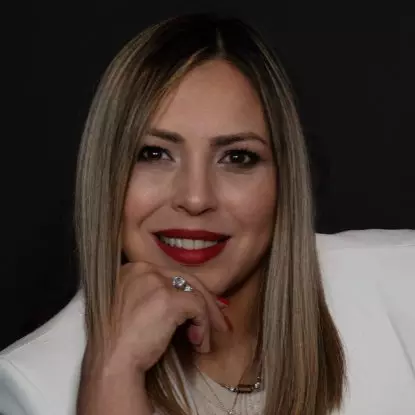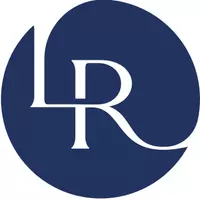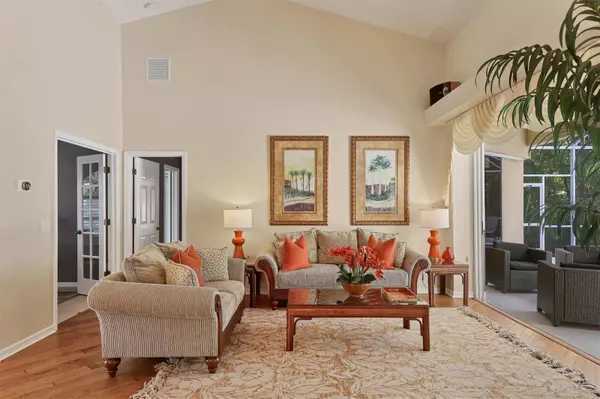
7354 EATON CT University Park, FL 34201
3 Beds
3 Baths
2,274 SqFt
UPDATED:
Key Details
Property Type Single Family Home
Sub Type Single Family Residence
Listing Status Active
Purchase Type For Sale
Square Footage 2,274 sqft
Price per Sqft $307
Subdivision University Park
MLS Listing ID A4671877
Bedrooms 3
Full Baths 3
Construction Status Completed
HOA Fees $1,491/qua
HOA Y/N Yes
Annual Recurring Fee 5964.0
Year Built 1995
Annual Tax Amount $11,600
Lot Size 10,890 Sqft
Acres 0.25
Property Sub-Type Single Family Residence
Source Stellar MLS
Property Description
You're welcomed through double glass front doors into the spacious living room/dining room combination, highlighted by vaulted ceilings, wood flooring, and a fully retractable triple slider that opens seamlessly to the screened lanai.
The bright eat-in kitchen features granite countertops, tile flooring, a breakfast bar, desk area, and pantry, and flows easily into the inviting family room. Here you'll enjoy wood floors, built-in cabinetry, vaulted ceilings, and another fully retractable triple slider that fills the space with natural light. A well-appointed laundry room with sink, cabinetry, and LG washer/dryer connects to the 2-car garage, which includes a new garage door.
The split floorplan provides excellent privacy, with two guest bedrooms and two full guest baths on one side of the home. The spacious primary suite is situated on the opposite side and offers wood flooring, built-in cabinetry, and a fully retractable double slider to the lanai. The ensuite bath includes a walk-in closet, dual sinks, garden soaking tub, and walk-in shower.
A set of double glass doors leads to the dedicated office, perfect for work, reading, or hobbies.
Outdoor living takes center stage on the large screened lanai, complete with a pool, spa with waterfall, and a well-equipped outdoor kitchen with grill and sink—all overlooking a peaceful preserve for added privacy and serenity.
Offered at a price that allows room for personal updates, this home presents an excellent opportunity to create your dream retreat in one of Sarasota's most sought-after gated golf communities.
University Park Country Club is consistently ranked one of the top courses in Florida featuring 27 holes of championship golf; tennis and pickleball; fitness center, croquet – as well as an array of social and group activities. Just a 15-minute drive outside this peaceful enclave is downtown Sarasota, with shopping, arts & theatres, museums, dining and entertainment, top-ranked healthcare, beaches and SRQ International Airport. Two miles east of UPCC is the convenience of I-75, University Town Center with 300 nationally known and homegrown shops, restaurants, fitness studios, services and attractions and the Nate Benderson Park, home of world-class rowing events.
Enjoy the club amenities with the required minimum of a Social membership at UPCC, which is owned by the residents through a Recreation District.
Location
State FL
County Manatee
Community University Park
Area 34201 - Bradenton/Braden River/University Park
Zoning PDR/WPE/
Rooms
Other Rooms Den/Library/Office
Interior
Interior Features Built-in Features, Ceiling Fans(s), Eat-in Kitchen, High Ceilings, Kitchen/Family Room Combo, Living Room/Dining Room Combo, Primary Bedroom Main Floor, Solid Surface Counters, Split Bedroom, Thermostat, Vaulted Ceiling(s), Walk-In Closet(s), Window Treatments
Heating Central, Natural Gas
Cooling Central Air
Flooring Ceramic Tile, Wood
Furnishings Negotiable
Fireplace false
Appliance Dishwasher, Dryer, Gas Water Heater, Kitchen Reverse Osmosis System, Microwave, Range, Refrigerator, Washer
Laundry Laundry Room
Exterior
Exterior Feature Lighting, Outdoor Grill, Outdoor Kitchen, Sidewalk
Parking Features Driveway, Golf Cart Parking, Oversized
Garage Spaces 2.0
Pool Gunite, Heated, In Ground, Screen Enclosure
Community Features Clubhouse, Deed Restrictions, Fitness Center, Gated Community - Guard, Golf Carts OK, Golf, Irrigation-Reclaimed Water, Restaurant, Sidewalks, Tennis Court(s), Street Lights
Utilities Available BB/HS Internet Available, Cable Connected, Electricity Connected, Fiber Optics, Natural Gas Connected, Public, Sewer Connected, Sprinkler Recycled, Water Connected
Amenities Available Cable TV, Gated, Security
View Trees/Woods
Roof Type Tile
Porch Covered, Patio, Screened
Attached Garage true
Garage true
Private Pool Yes
Building
Entry Level One
Foundation Slab
Lot Size Range 1/4 to less than 1/2
Builder Name Bamboo
Sewer Public Sewer
Water Public
Architectural Style Custom
Structure Type Block,Stucco
New Construction false
Construction Status Completed
Schools
Elementary Schools Robert E Willis Elementary
Middle Schools Braden River Middle
High Schools Braden River High
Others
Pets Allowed Yes
HOA Fee Include Guard - 24 Hour,Cable TV,Internet,Private Road
Senior Community No
Ownership Fee Simple
Monthly Total Fees $497
Acceptable Financing Cash, Conventional
Membership Fee Required Required
Listing Terms Cash, Conventional
Special Listing Condition None







