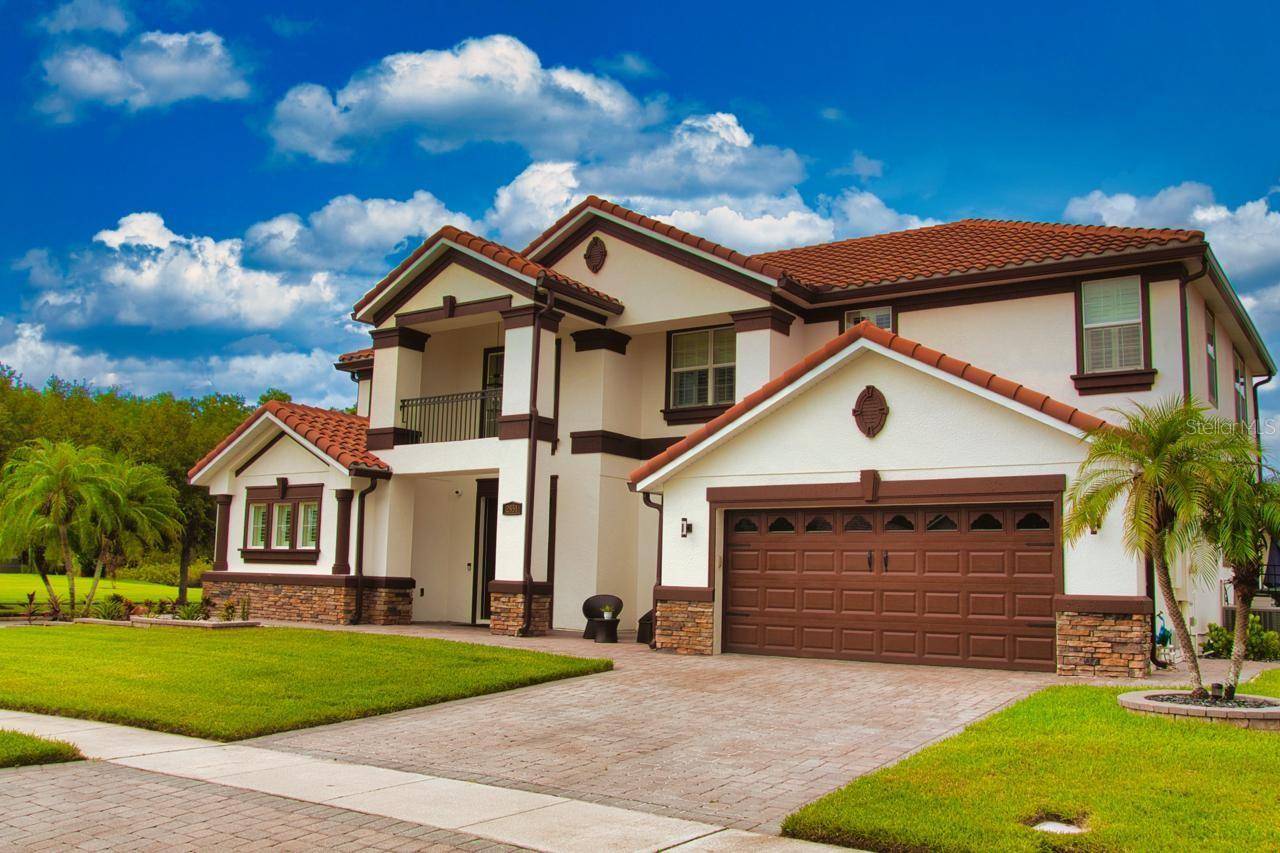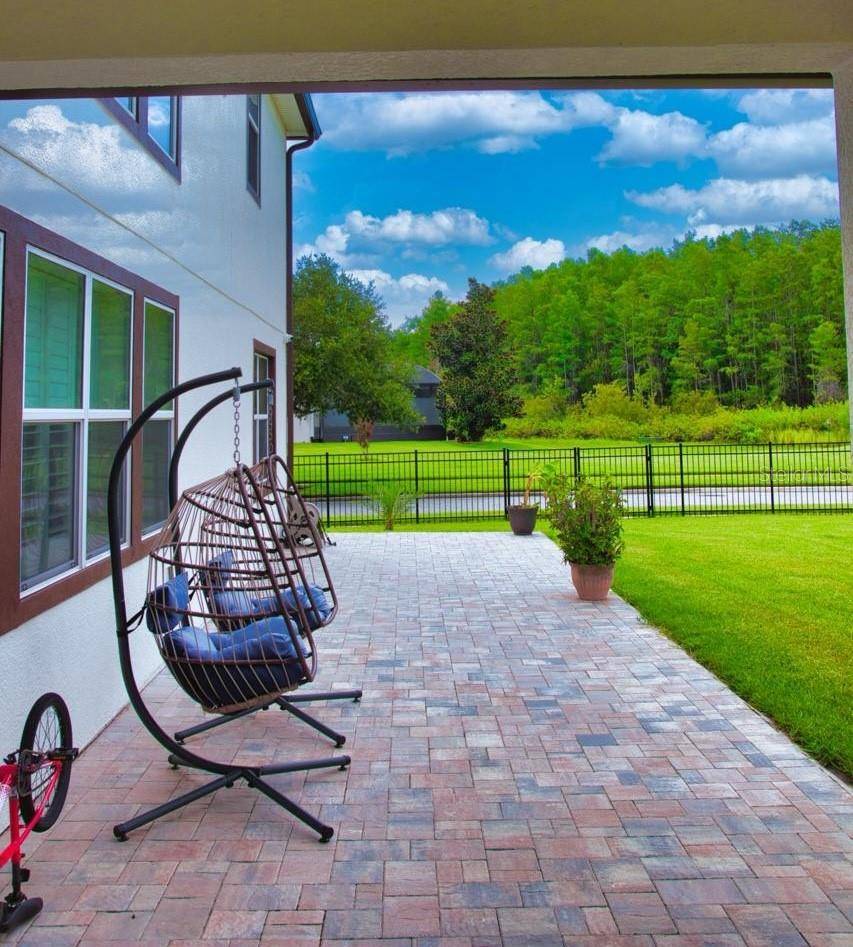2851 SWOOP CIR Kissimmee, FL 34741
5 Beds
4 Baths
3,472 SqFt
UPDATED:
Key Details
Property Type Single Family Home
Sub Type Single Family Residence
Listing Status Active
Purchase Type For Sale
Square Footage 3,472 sqft
Price per Sqft $252
Subdivision Avilla
MLS Listing ID O6326500
Bedrooms 5
Full Baths 3
Half Baths 1
Construction Status Completed
HOA Fees $206/mo
HOA Y/N Yes
Annual Recurring Fee 2472.0
Year Built 2014
Annual Tax Amount $10,027
Lot Size 10,890 Sqft
Acres 0.25
Property Sub-Type Single Family Residence
Source Stellar MLS
Property Description
Location
State FL
County Osceola
Community Avilla
Area 34741 - Kissimmee (Downtown East)
Zoning R
Rooms
Other Rooms Bonus Room, Breakfast Room Separate, Family Room, Formal Living Room Separate, Inside Utility
Interior
Interior Features Crown Molding, Eat-in Kitchen, High Ceilings, Kitchen/Family Room Combo, Open Floorplan, Primary Bedroom Main Floor, Stone Counters, Thermostat, Walk-In Closet(s), Window Treatments
Heating Central
Cooling Central Air
Flooring Carpet, Tile
Furnishings Furnished
Fireplace false
Appliance Dishwasher, Disposal, Dryer, Electric Water Heater, Exhaust Fan, Microwave, Range, Refrigerator, Washer, Water Filtration System
Laundry Inside, Laundry Room
Exterior
Exterior Feature Lighting, Rain Gutters, Shade Shutter(s), Sidewalk
Parking Features Driveway, Garage Door Opener
Garage Spaces 2.0
Pool Other
Community Features Playground, Pool, Sidewalks, Tennis Court(s), Street Lights
Utilities Available BB/HS Internet Available, Cable Available, Electricity Connected, Public, Sprinkler Meter, Water Connected
Amenities Available Basketball Court, Clubhouse, Gated, Maintenance, Playground, Pool, Tennis Court(s)
Roof Type Tile
Porch Covered, Patio, Rear Porch
Attached Garage true
Garage true
Private Pool No
Building
Lot Description Corner Lot, Sidewalk, Street Brick, Paved
Story 2
Entry Level Two
Foundation Slab
Lot Size Range 1/4 to less than 1/2
Sewer Public Sewer
Water Public
Architectural Style Florida
Structure Type Block,Concrete,Stucco
New Construction false
Construction Status Completed
Schools
Elementary Schools Floral Ridge Elementary
Middle Schools Kissimmee Middle
High Schools Osceola High School
Others
Pets Allowed Yes
HOA Fee Include Maintenance Structure,Maintenance Grounds,Pool
Senior Community No
Ownership Fee Simple
Monthly Total Fees $206
Acceptable Financing Cash, Conventional, FHA, VA Loan
Membership Fee Required Required
Listing Terms Cash, Conventional, FHA, VA Loan
Special Listing Condition None
Virtual Tour https://www.propertypanorama.com/instaview/stellar/O6326500






