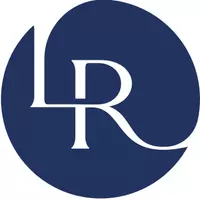2782 SW 120TH DR Gainesville, FL 32608
3 Beds
2 Baths
1,520 SqFt
UPDATED:
Key Details
Property Type Single Family Home
Sub Type Single Family Residence
Listing Status Active
Purchase Type For Sale
Square Footage 1,520 sqft
Price per Sqft $276
Subdivision Oakmont Ph 2 Pb 32 Pg 30
MLS Listing ID GC532333
Bedrooms 3
Full Baths 2
HOA Fees $100/ann
HOA Y/N Yes
Annual Recurring Fee 100.0
Year Built 2019
Annual Tax Amount $8,487
Lot Size 8,276 Sqft
Acres 0.19
Property Sub-Type Single Family Residence
Source Stellar MLS
Property Description
The bedrooms are generously sized with spacious closets, and the primary suite offers a peaceful retreat with a well-appointed en-suite bath. The solar panels are an additional feature. You will appreciate low utility bills will maintaining a comfortable temperature in your home.
Just a few blocks away, residents enjoy access to an incredible community clubhouse with a large resort-style pool, splash zone for kids, playground, tennis and basketball courts, a fitness center, open fields, party space, and a unique tortoise preserve with a scenic walking trail.
Location
State FL
County Alachua
Community Oakmont Ph 2 Pb 32 Pg 30
Area 32608 - Gainesville
Zoning RES
Interior
Interior Features Ceiling Fans(s), Crown Molding, High Ceilings, Kitchen/Family Room Combo, Solid Surface Counters, Tray Ceiling(s), Walk-In Closet(s), Window Treatments
Heating Central
Cooling Central Air
Flooring Carpet, Ceramic Tile
Fireplace false
Appliance Dishwasher, Disposal, Microwave, Range, Refrigerator
Laundry Laundry Room
Exterior
Exterior Feature French Doors, Sidewalk
Garage Spaces 2.0
Fence Fenced
Community Features Clubhouse, Deed Restrictions, Fitness Center, Park, Playground, Pool, Tennis Court(s), Street Lights
Utilities Available Cable Connected, Electricity Connected, Natural Gas Connected, Sewer Connected, Underground Utilities, Water Connected
Amenities Available Basketball Court, Clubhouse, Fence Restrictions, Fitness Center, Playground, Pool, Tennis Court(s)
Roof Type Shingle
Porch Front Porch, Rear Porch, Screened
Attached Garage false
Garage true
Private Pool No
Building
Story 1
Entry Level One
Foundation Slab
Lot Size Range 0 to less than 1/4
Sewer Public Sewer
Water None
Structure Type HardiPlank Type
New Construction false
Others
Pets Allowed Cats OK, Dogs OK
HOA Fee Include Pool,Recreational Facilities
Senior Community No
Ownership Fee Simple
Monthly Total Fees $8
Acceptable Financing Cash, Conventional, FHA, VA Loan
Membership Fee Required Required
Listing Terms Cash, Conventional, FHA, VA Loan
Num of Pet 2
Special Listing Condition None
Virtual Tour https://www.dropbox.com/scl/fi/f6wiytex52now7gjoa36w/Jeff-Quigley-2782-SW-120TH-DR-Gainesville-FL-32-R2.mp4?rlkey=ssswd24nhze39x2si4ohm0n0e&dl=0






