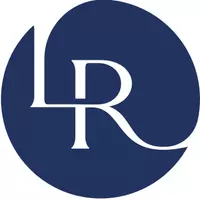2177 OAK FOREST LN Palm Harbor, FL 34683
2 Beds
2 Baths
2,150 SqFt
UPDATED:
Key Details
Property Type Single Family Home
Sub Type Villa
Listing Status Active
Purchase Type For Sale
Square Footage 2,150 sqft
Price per Sqft $248
Subdivision Gleneagles Cluster
MLS Listing ID TB8405095
Bedrooms 2
Full Baths 2
Construction Status Completed
HOA Fees $386/mo
HOA Y/N Yes
Annual Recurring Fee 4632.0
Year Built 1993
Annual Tax Amount $1,995
Lot Size 2,613 Sqft
Acres 0.06
Lot Dimensions 35xx43x35x21x13x44x52
Property Sub-Type Villa
Source Stellar MLS
Property Description
Refrigerator. Primary BR has Double Wall & Walk in Closets with built ins. En suite Bathroom has new large design step in tile Shower & 2 separate Vanities with Marble Counters. 2nd Bathroom Has Full Tub/Shower with Marble top Vanity. 2nd Bedroom has Wall Closet with Built ins. Inside Laundry Room has a Sink, cabinets and LG Washer/Dryer (2024). Now come see the 300+SF Family Room (not listed on Property Tax Rolls) with Wet bar spacious cabinets, under-counter Refrigerator & electric Fireplace. Garage has Door Opener (2022) New Attic stairs leading to a large stand up storage area. All rooms have Ceiling Fans except Laundry Room & Kitchen. All Windows have Plantation Shutters. Primary BR, Flex Room, LR & Kitchen have Hurricane rated windows. Family Room and BR#2 have Double Pane Windows. Exterior of Unit was painted in 2024. The Palm Harbor area is known for excellent schools, great dining, close by world renowned Beaches and Tampa International Airport. Pre-Approved, Qualified Buyers Come See Your New Home. Some Furnishings Available for Purchase. EV Charger & Transfer Switch Do Not Convey.
Location
State FL
County Pinellas
Community Gleneagles Cluster
Area 34683 - Palm Harbor
Zoning RPD-10
Rooms
Other Rooms Inside Utility
Interior
Interior Features Built-in Features, Cathedral Ceiling(s), Ceiling Fans(s), High Ceilings, Living Room/Dining Room Combo, Open Floorplan, Primary Bedroom Main Floor, Solid Surface Counters, Solid Wood Cabinets, Stone Counters, Vaulted Ceiling(s), Walk-In Closet(s), Wet Bar
Heating Central, Electric, Zoned
Cooling Central Air
Flooring Ceramic Tile, Luxury Vinyl
Fireplaces Type Electric
Furnishings Unfurnished
Fireplace true
Appliance Bar Fridge, Dishwasher, Disposal, Dryer, Electric Water Heater, Kitchen Reverse Osmosis System, Microwave, Range, Refrigerator, Washer, Wine Refrigerator
Laundry Inside, Laundry Room
Exterior
Exterior Feature Garden, Rain Gutters
Parking Features Driveway, Garage Door Opener
Garage Spaces 2.0
Community Features Deed Restrictions, Gated Community - No Guard, No Truck/RV/Motorcycle Parking, Pool
Utilities Available BB/HS Internet Available, Cable Available, Electricity Available, Public, Sewer Connected, Water Available
Amenities Available Gated, Pool, Spa/Hot Tub
View Trees/Woods
Roof Type Shingle
Porch None
Attached Garage true
Garage true
Private Pool No
Building
Lot Description Landscaped, Paved, Private
Story 1
Entry Level One
Foundation Slab
Lot Size Range 0 to less than 1/4
Sewer Public Sewer
Water Public
Architectural Style Contemporary
Structure Type Stucco,Frame
New Construction false
Construction Status Completed
Schools
Elementary Schools Sutherland Elementary-Pn
Middle Schools Tarpon Springs Middle-Pn
High Schools Tarpon Springs High-Pn
Others
Pets Allowed Breed Restrictions
HOA Fee Include Pool,Maintenance Grounds
Senior Community No
Ownership Fee Simple
Monthly Total Fees $386
Acceptable Financing Cash, Conventional, FHA, VA Loan
Membership Fee Required Required
Listing Terms Cash, Conventional, FHA, VA Loan
Num of Pet 2
Special Listing Condition None
Virtual Tour https://virtual-tour.aryeo.com/sites/opejbav/unbranded






