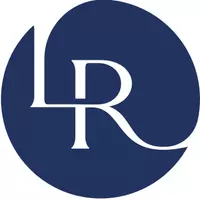12014 BEEFLOWER DR Lakewood Ranch, FL 34202
3 Beds
2 Baths
1,712 SqFt
OPEN HOUSE
Sun Jul 13, 12:00am - 3:00pm
UPDATED:
Key Details
Property Type Single Family Home
Sub Type Single Family Residence
Listing Status Active
Purchase Type For Sale
Square Footage 1,712 sqft
Price per Sqft $283
Subdivision Summerfield Village Subphase C U6A & 7A
MLS Listing ID A4650541
Bedrooms 3
Full Baths 2
HOA Fees $105/ann
HOA Y/N Yes
Annual Recurring Fee 105.0
Year Built 1997
Annual Tax Amount $7,192
Lot Size 7,840 Sqft
Acres 0.18
Property Sub-Type Single Family Residence
Source Stellar MLS
Property Description
Location
State FL
County Manatee
Community Summerfield Village Subphase C U6A & 7A
Area 34202 - Bradenton/Lakewood Ranch/Lakewood Rch
Zoning PDR/WPE/
Interior
Interior Features Ceiling Fans(s), Eat-in Kitchen, Kitchen/Family Room Combo
Heating Central
Cooling Central Air
Flooring Tile
Fireplaces Type Gas
Fireplace true
Appliance Dishwasher, Disposal, Dryer, Microwave, Range, Refrigerator, Washer
Laundry Laundry Room
Exterior
Exterior Feature Lighting, Sliding Doors
Garage Spaces 2.0
Pool In Ground, Screen Enclosure
Community Features Deed Restrictions, Park, Tennis Court(s)
Utilities Available Public
Amenities Available Park, Trail(s)
View Y/N Yes
View Garden, Pool
Roof Type Shingle
Attached Garage true
Garage true
Private Pool Yes
Building
Story 1
Entry Level One
Foundation Slab
Lot Size Range 0 to less than 1/4
Sewer Public Sewer
Water Public
Structure Type Block
New Construction false
Schools
Elementary Schools Mcneal Elementary
Middle Schools Nolan Middle
High Schools Lakewood Ranch High
Others
Pets Allowed Cats OK, Dogs OK
Senior Community No
Ownership Fee Simple
Monthly Total Fees $8
Acceptable Financing Cash, Conventional, FHA, VA Loan
Membership Fee Required Required
Listing Terms Cash, Conventional, FHA, VA Loan
Special Listing Condition None
Virtual Tour https://www.zillow.com/view-imx/0b157ba1-ac6b-4954-a18f-fcb5fcb6cee4?initialViewType=pano&setAttribution=mls&utm_source=dashboard&wl=true






